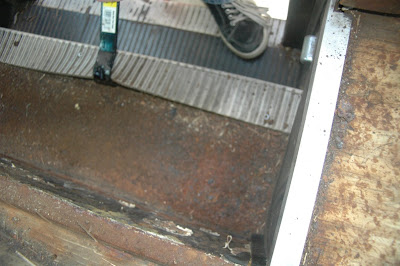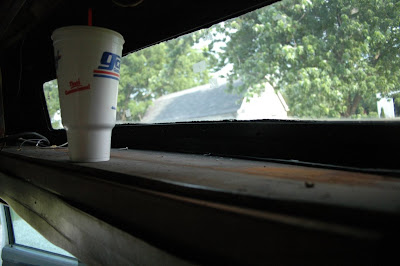More of the dinette...
Do you ever start something, intending to do just an "okay" job, but then that little something in you takes over and says, "Go ahead, kick some butt!!!". Well, I think that is what happened here.

It only has to be a simple table, but this has turned into much more. A sturdy, fashionable piece of work for the dinette. Mitered, biscuit joined, and about to be stained mahogany on the edges. The tops of the backs of the benches will be stained to match. Stylin'. And both benches almost completely complete.
Thanks to David Hawkins, friend and owner of Hawk Custom Floors, for stopping by to help us figure out the order in which to install carpet and parquet flooring (kitchen area only). He suggests to carpet up to furniture, but never under it, so that when you need to change flooring, it's easy peas-y.


It only has to be a simple table, but this has turned into much more. A sturdy, fashionable piece of work for the dinette. Mitered, biscuit joined, and about to be stained mahogany on the edges. The tops of the backs of the benches will be stained to match. Stylin'. And both benches almost completely complete.
Thanks to David Hawkins, friend and owner of Hawk Custom Floors, for stopping by to help us figure out the order in which to install carpet and parquet flooring (kitchen area only). He suggests to carpet up to furniture, but never under it, so that when you need to change flooring, it's easy peas-y.





























